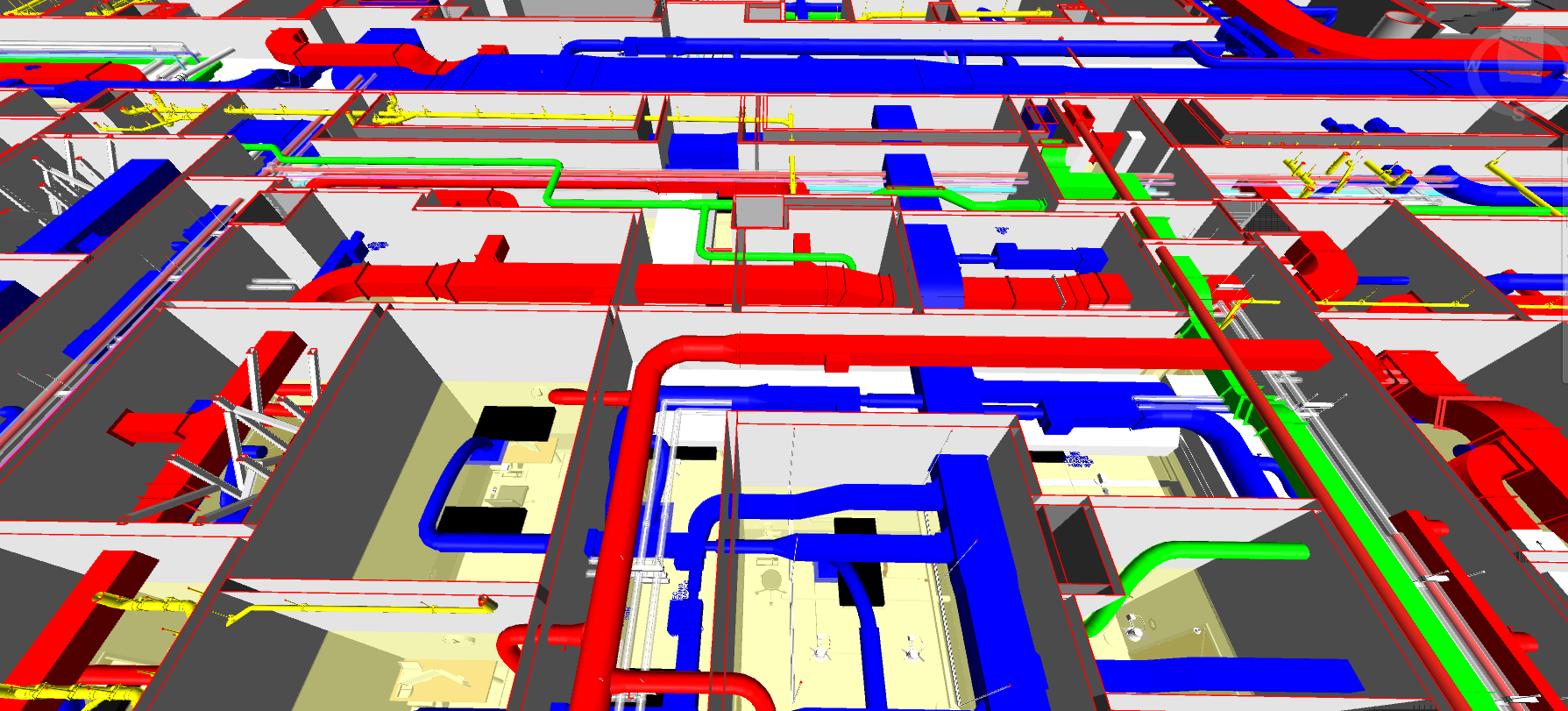Your Trusted BIM Designer
Our Services
CAD and Revit Modelling
Following the latest SMACNA standards as well as any applicable project specific codes (CSA/NFPA) we will use the program of your choosing to create a streamlined, efficient and cost effective HVAC layout. We can provide sleeving drawings (floor and wall), floor layout plans, shaft elevations as well as fully annotated and dimensioned layout drawings, ready for take-off and fabrication.
3D BIM Modelling and Coordination
Using our vast experience from 25 years in the ICI Sheet Metal and HVAC Industry we can provide a coordination service taking into account all factors that are commonly encountered such as installation issues, access blockouts for equipment/fire dampers etc… as well as a 3D Navis model that can be viewed in the field in order to see the full picture.
Equipment Take-off Services
Another useful option for customers is our ability to review equipment shop drawings and provide a takeoff for ordering based on the project specifications/drawings as well as our coordinated layout. From our years of releasing equipment in the field we know what to expect from the commonly used suppliers and what types of issues commonly arise from this process. Having the equipment take off handed over with the drawings for the field to just verify and release will save very valuable time so your management team can focus on the larger issues.
About
our company
At MatrixCCT, we pride ourselves on delivering quality layouts and innovative solutions tailored to each client's unique needs. Starting out in the trade as an apprentice sheet metal worker, I worked my way up through the industry as a foreman, general foreman then superintendent on some of the highest profile projects in the province, with a very strong background in healthcare. I have managed labour, reviewed shop drawings and released equipment, coordinated with engineers to solve design issues and participated in every facet of a project from design to completion. Having the experience of installing myself and tracking time my crews spent installing I know how valuable a proper layout and high quality CAD drawing is to the field team, as well as being able to catch some of the intricacies when it comes to access and code requirements as well as equipment selections. I have been using this knowledge that can only be gained from years of hands-on learning through the trade to hone my skills as a CAD/Revit designer. Let me help you through my experience in the industry instead of having to rely on out of country services or designers with little to no experience in the very specific requirements of the Sheet Metal and HVAC Industry.







